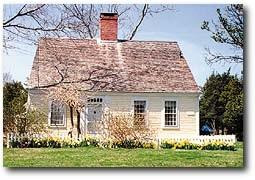Cape Cod Houses
LEARN ABOUT EARLY CAPE COD RESIDENCES AND THEIR PRACTICAL DESIGN
The first Cape Codders, sailors, and fisherman built their houses the same way they built their boats: simple, neat and watertight.
In addition, they never built their homes along the shore. While this seems preposterous today, early settlers lived upland away from the water. To take full advantage of solar heat, their homes always faced south and there were no windows on the colder north side.
Most Cape Cod houses were built in stages and followed three typical designs: the Half Cape, Three-Quarter Cape, and Full Cape. These unique designs allowed for endless additions, or ells, as the family (or its prosperity), grew.
As you travel across the Cape, you can identify these designs by a house's façade. The half house sports two windows to the left or right of the front door. A third, single window opposite the door graces a three-quarter house. A full-Cape features two windows on both sides of the entrance.
The foundations of all Cape houses are low to the ground as protection from winds. Steep roofs prevented rain or snow from accumulating. Exterior paint was uncommon; normally the wooden shingles were left to weather. Depending on how the wind, salt spray, and sun blanketed the shingles, they turned a dark gray or brown. Sometimes, though, the shingles or clapboard on the front were painted white, a tradition that continues today.
Massachusetts: Boston
Other States: Connecticut Maine Massachusetts New Hampshire Rhode Island

You are not logged in. To login or create an account please click here